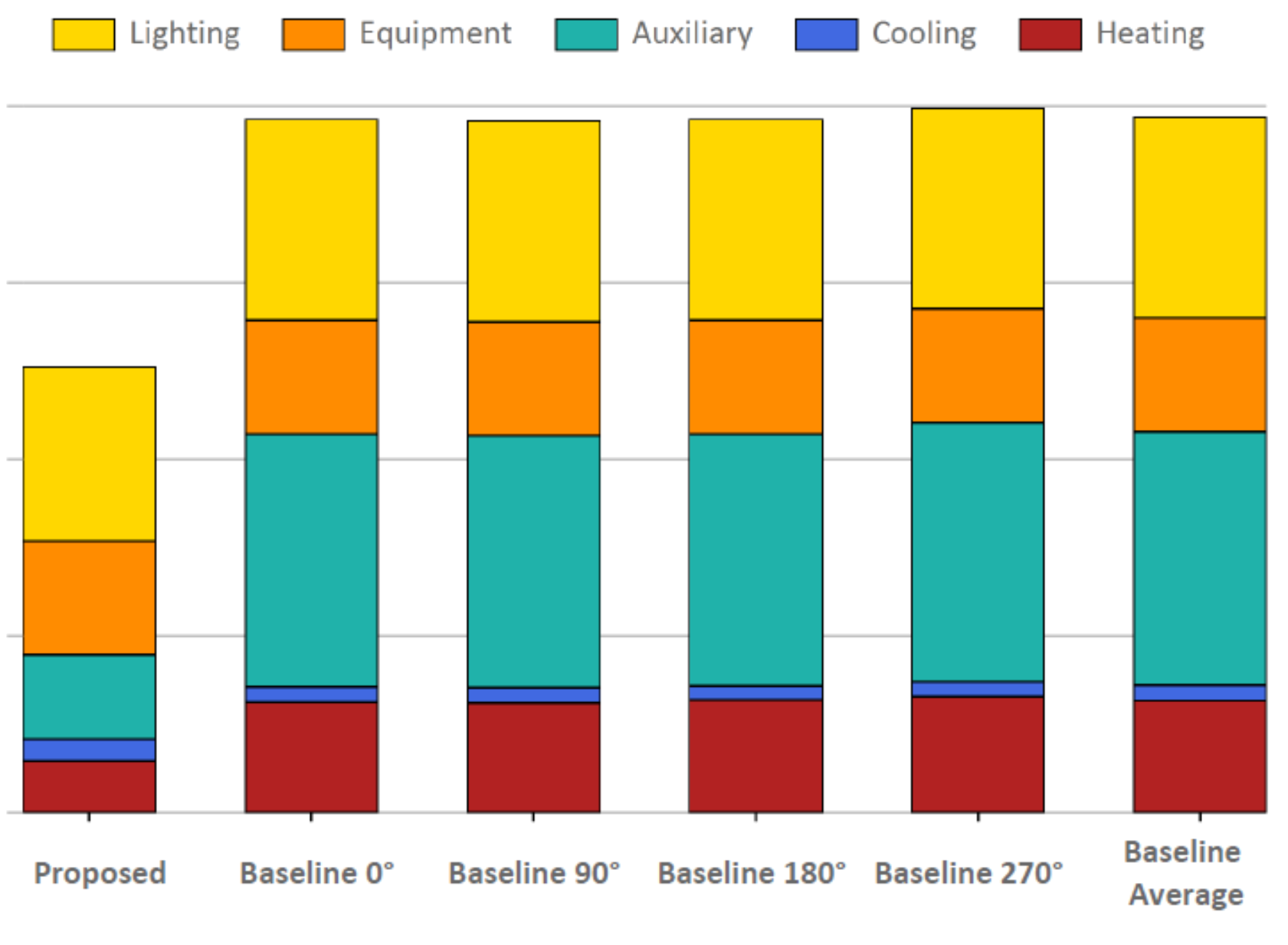ASHRAE 90.1 & Appendix G
Supporting the Performance Rating Method for LEED v4.1, v4, & v2009 and standards 90.1-2016, 90.1-2010, & 90.1-2007.
Import Geometry or create your own
Import IDF, gbXML, or INP files from eQuest and Revit, or import DWG floorplans and quickly construct your geometry.

Save time with Tas Databases
Setup databases of internal gains, building element constructions and weather files to re-use on future projects.
Thousands of weather files are available in EPW format.

Automatic HVAC Systems Generation
Generate the HVAC systems of the proposed building using predefined templates. Is your system a bit different? No problem! Everything his highly customisable and easily editable.
For zones without both heating & cooling, select from one of the pre-configured baseline systems.

Create your baseline building geometry with one click!
Manually creating baseline building geometry is tedious and error prone, and your work is quadrupled whenever the proposed building changes.
Our ASHRAE 90.1 studio can automatically generate your baseline buildings geometries with a single click, so you can spend time working on the things that matter.
Setup fan & lighting efficiencies
Our 90.1 Fans & Lighting tools allow you to adjust fan and lighting efficiencies for whatever version of 90.1 you’re conforming to without having to lookup values in tables and enter them manually.

Automatically complete the LEED Minimum Energy Performance Calculator.
Our LEED Excel plugin can automatically fill in the LEED minimum energy performance calculator (MEPC) with construction information, glazing areas, occupancy schedules, lighting information and HVAC details.

Create clear, professional, comprehensive reports.
The reports you need for a typical 90.1 project are all generated in one place automatically in PDF, Excel and Word format. You can even include your company logo to customise the reports.
Calculate LEED Credits
- 18 points available for optimizing energy performance
- 2 points available for daylighting (CBDM)

Free trial
14 days - It begins when you're ready
Email us
support@edsltas.com
Call us
Call us on (212) 957-5415
(9am - 5:30pm Eastern)
LEED Credits & Minimum Energy Performance Calculator
Get credits for U.S Green Building Councils LEED standards
- LEED v4.1
- LEED v4
- LEED v3 2009
Our LEED Excel plugin can automatically fill in the LEED minimum energy performance calculator (MEPC) with construction information, glazing areas, occupancy schedules, lighting information and HVAC details.

Custom Systems

Tas Systems is a component based HVAC modelling system. This means any pre-generated system can be edited by deleting ducts, dragging in components and linking them up.
Labels can be added to any part of the system to highlight important results, or make the schematic easier to read.
Once simulated, results are stored for every component, pipe and controller for every hour of the simulation, empowering you to interrogate and understand the system.